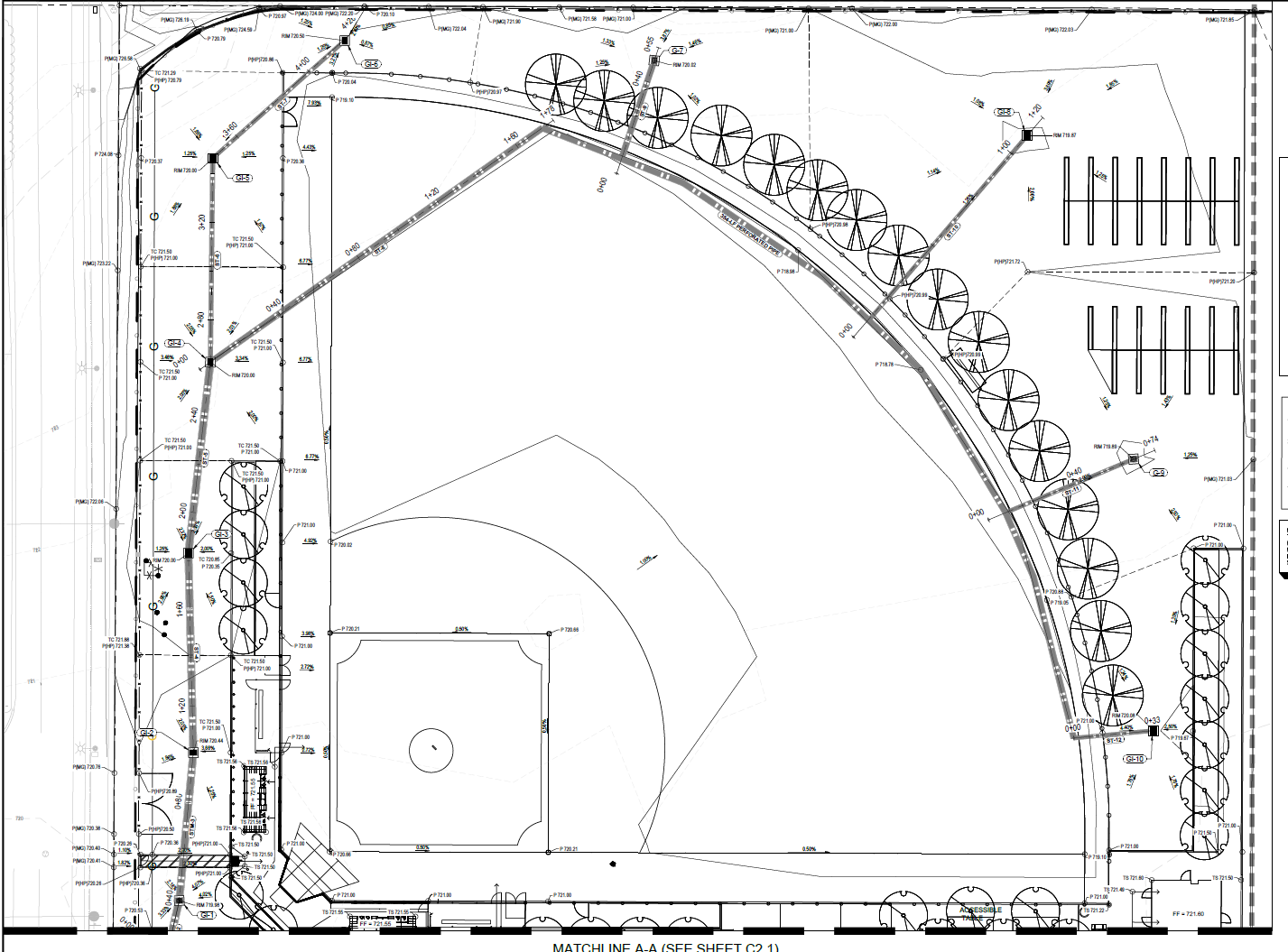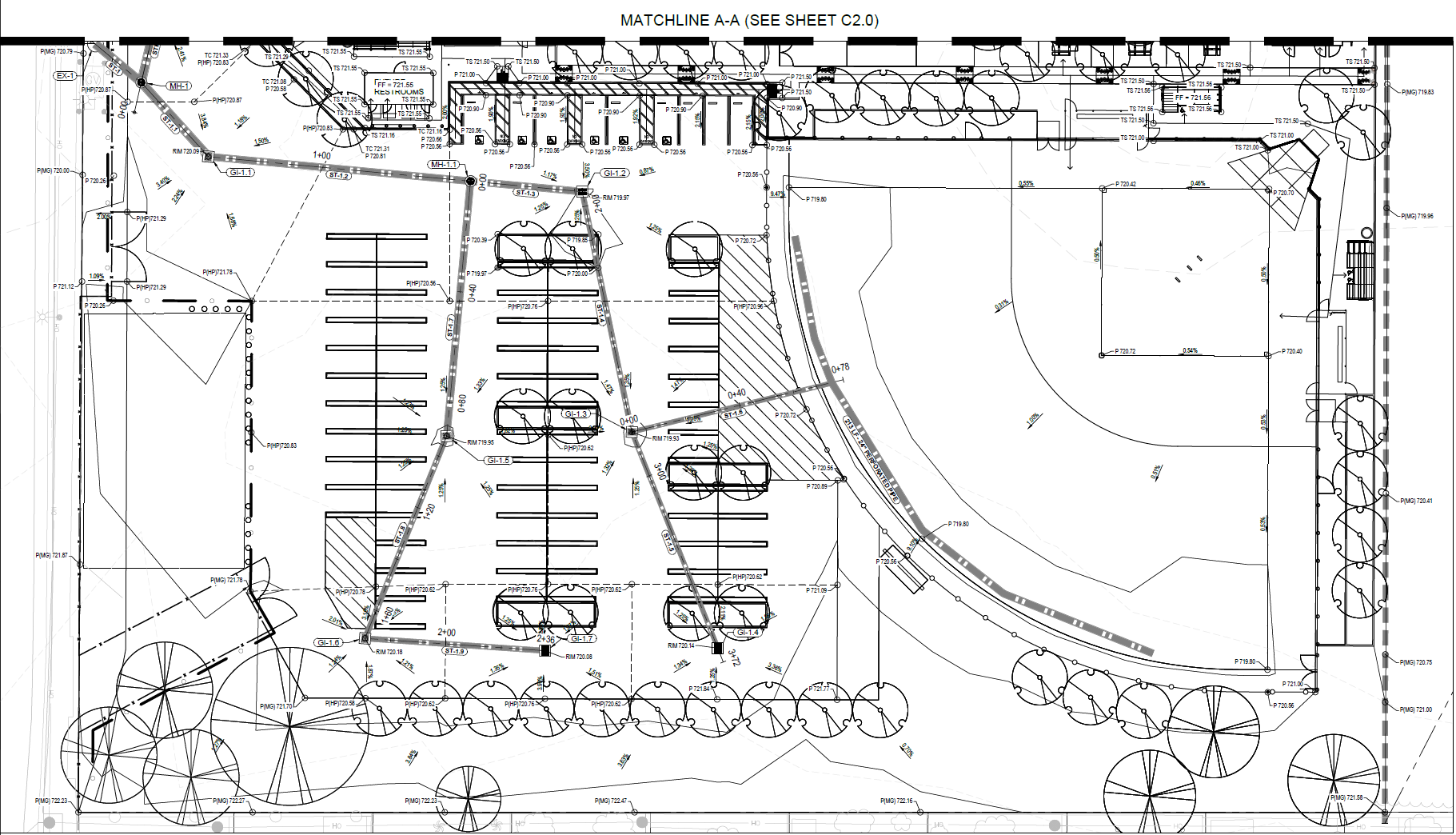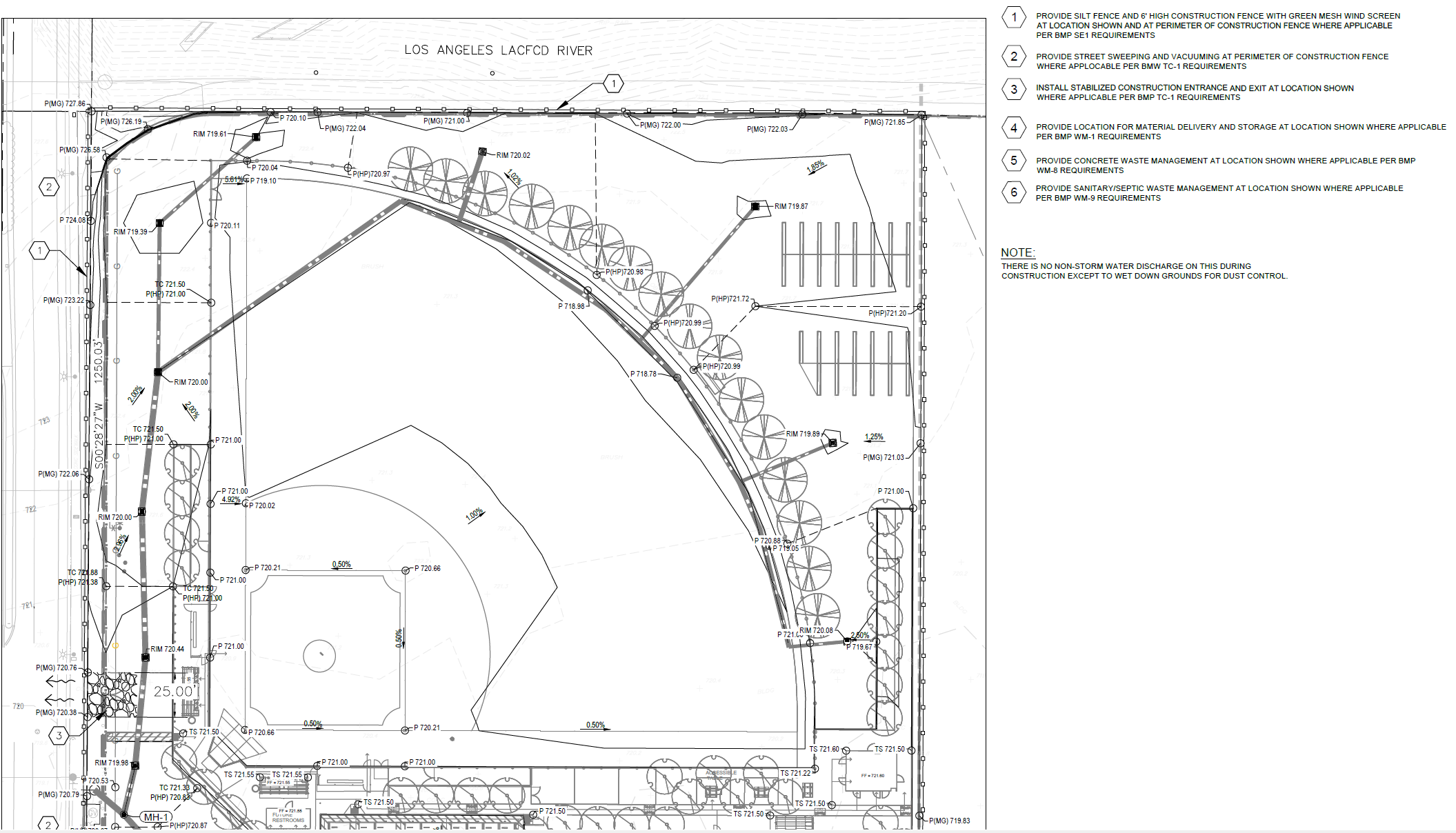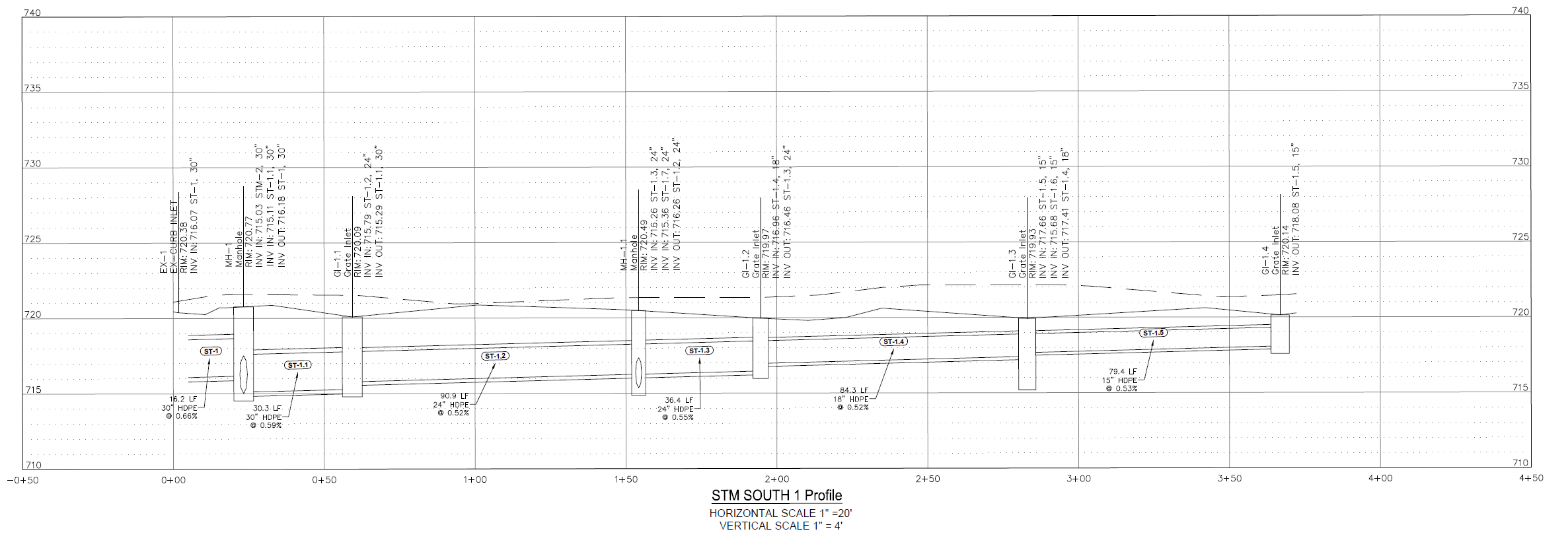Civil Engineering Design –City of Los Angeles Public Works
Ball Field Complex | 6290 White Oak Ave, Encino
Moment Engineering provided comprehensive civil engineering services for the development of a new public ball field complex in Encino, California, on behalf of the Los Angeles Department of Recreation & Parks. The site design integrates new sports infrastructure with ADA-compliant circulation, stormwater management, and public utility coordination.
Engineering Impact:
This project highlights Moment Engineering’s ability to deliver high-volume earthwork planning, public utility coordination, and stormwater infrastructure design for large-scale recreational developments. From rough grading through storm drain detailing and erosion control, the design meets both public agency requirements and long-term community use standards.
Key Civil Design Elements:
Grading & Earthwork: The site required over 11,000 cubic yards of cut and 1,300 cubic yards of fill, with over 9,600 cubic yards of over-excavation to achieve stable subgrade conditions and appropriate field elevations for multiple ball fields. Final finish grades were carefully coordinated with accessibility requirements and drainage pathways.
Storm Drain System: A complex, multi-phase HDPE storm sewer system was designed, including over 1,000 linear feet of storm drain lines ranging in size from 15" to 30" diameter, several manholes, grate inlets, and curb drains, as well as perforated pipe systems to support infiltration and reduce runoff. The plans included full storm drain profiles and invert elevations for precise installation and long-term functionality.
Drainage & LID Compliance: The civil design featured strategic grading to promote on-site infiltration and minimize off-site runoff. The system incorporated grated inlets, slope management, and a comprehensive erosion control plan in accordance with Los Angeles County Building Code and Low Impact Development (LID) standards.
Accessibility & Hardscape Coordination: New concrete pathways, driveways, sidewalks, and curb ramps were designed to meet ADA compliance, ensure safe access to all park facilities, and integrate with the proposed restroom structures and parking areas.
Erosion Control & BMPs: Construction-phase Best Management Practices (BMPs) were detailed in an erosion control plan, including perimeter controls, stabilized construction entrances, slope stabilization measures, and site maintenance requirements.





